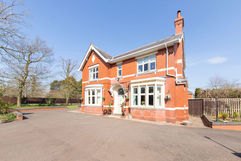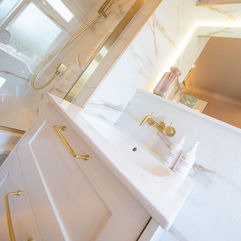HOW TO BOOK!
STEP 1 - SELECT YOUR PROPERTY
STEP 2 - VIEW OUR CALANDER TO SEE WHAT DATES WE HAVE AVAILABLE
STEP 3 - SELECT YOUR DATES ON THE CALENDER WIDJIT AND SELECT REQUEST TO BOOK
STEP 4 - YOU WILL BE TAKEN TO OUR BOOKING PLATFORM HOSPITABLE TO COMPLETE YOUR BOOKING
Find us on AirBNB and Booking.com too!
CROOKKDALE HOUSE, Stalmine
OVERVIEW
Crookdale House is a large country manor in the quiet village of Stalmine with it's very own indoor pool, sauna, games room and bar this home is perfect mix for guests wanting a peaceful relaxing getaway or a fun filled family stay!

FEATURED AMENITIES
-
Indoor pool
-
Sauna
-
Bar
-
Games room
-
Free onsite parking
-
Landscaped garden
-
Wi-Fi
-
HEIM Support
-
Hair dryers
-
Dedicated workspace
-
Laundry facilities
-
Ground floor bedroom
Crookdale House has a large driveway with an entrance on the main road and exit to the right onto the side road and is made up of two building the main house and the lodge. The lodge, sauna and pool is included in the hire of Crookdale House.
Main House
As you arrive to Crookdale House you will be greeted by the gated driveway that has space for 10+ cars. With fabulous fountains and gorgeous greenery this property will take your breath away as soon as you arrive. At the door you will be greeted by two magnificent wrought iron stags and enter into the porch where you can pop your shoes and coat off and start to unwind.
Dining room - At the front of the property to the left you will see the grand dining room featuring a large table with seating for 20 guests. The dining room also has a cosy seating area, TV and wood burning fireplace. China for afternoon tea is also available to guests and is kept in here.
Living Room - Our beautiful living room has a grand fireplace, TV and plenty of seating.
Kitchen - Large fully equipped kitchen with breakfast table (seating for 8) and large island (seating for 6). The kitchen is the perfect space for entertaining fully fitted with everything you will need to cook and serve meals for large groups. Fridge/freezer, microwave, range cooker, air fryer, kettle, toaster, utensils, pots, pans, crockery, serve ware.
Downstairs WC 1 - Ground floor toilet is located in between the kitchen and the utility.
Utility- The laundry area is located through the kitchen and has a washing machine and dryer for guests to use.
Sauna - Our traditional wooden sauna would seat 4 adults at a time.
Changing area- There is a designated changing area outside the sauna with a shower.
Pool - Our indoor pool is located at the back the kitchen. The pool is heated with hooks to hang your fabulous Crookdale Retreat robes and towels.
Bar - There is a full size bar perfect for shaking up some cocktails or pouring a pint whilst you enjoy your stay. Including fridges and glasses for every drink.
Games Room- A fabulous place to challenge your friends and family to a game either on our full size pool table, darts board or even have a sing off at our karaoke machine. Also seating for those who want to chill.
Downstairs WC 2 - Ground floor toilet next to the bar and games room.
Sun Room - The sunroom is at the rear of the property wrapping round the pool area and leading you out to the garden. The sunroom is the perfect place to watch the sunrise over the garden featuring a Champagne Bar and bifold window that allows you to chat and pass drinks to people in the pool room.
Bedroom 1 - Our first bedroom is located on the ground floor next to the living room. This room has a beautiful view of the garden. Featuring a fireplace, hanging and drawer space. With gorgeous original panelling this room is one of a kind. This room has a king-size bed but can also be made up into two singles upon request.
Bedroom 2 - As you make your way up the stairs on the plush cream carpet the first room you’ll see is bedroom 2. This room has one double bed, smart TV, bespoke furniture and blinds, hanging and drawer space, bedside USB ports and a beautiful view of the garden.
Bedroom 3 - This beautiful room has a king-size bed that can also be turned into 2 singles upon request. It also has an en-suite bathroom with shower. USB ports next to bed, bespoke furniture, smart TV, desk with mirror, hanging and drawer space.
Bedroom 4 - Double bed, gorgeous bespoke furniture with hanging and drawer space, desk and chair, USB ports next to bed.
Family Suite - The following two bedrooms (5&6) form part of our family suite which spans the width of the house. Featuring two adjoining rooms and an ensuite. The rooms are joined by an arched hallway which has a sliding door on one side to close.
Bedroom 5 - Gorgeous Chesterfield Super-king bed with ottoman, plenty of wardrobes, smart TV.
Bedroom 6 - Our last bedroom in the main house features a super-king bed which can also be made up into two singles upon request and a large day bed (single size). Featuring a beautiful calming ensuite with bath shower.
Lodge - In the garden we have a one bedroom lodge with a king-size bed, sofa bed in the living area, kitchenette and full bathroom with shower. The lodge has modern decorated and has a beautiful view of the pond in the garden.
Garden - Our garden is set over an acre of land with luscious woodland, pong, fire pit, seating area, outdoor dining tables for 20 guests, patio, table tennis table (seasonal), football net and plenty of grassed area.
Wildlife - Due to the nature of our garden we do have a lot of wildlife that live here from ducks and hens to squirrels and the occasional heron comes to visit. The wildlife if all very timid and we ask that guests please be respectful and give them their space.
Pond and Firepit- Please keep a close eye on young children when using the firepit and around the pond.
Pool - The pool is unmanned guests have exclusive use of this please do not let children use unattended. Guests accept that it is their responsibility to ensure safe use of the pool by everyone in their party.
Sauna - We recommend that the sauna is used 15 minutes at a time and no one under the age of 16 enters.
Our home is detached and sits on 1.1 acres of land so it very private. We are however located in a residential area and ask that guests respect our property and neighbours.
In the beautiful countryside but just a 25 minute drive to the beautiful historical town of Lancaster or 25 minutes to the fun filled seaside resort of Blackpool with plenty to do for all ages!
PROPERTY GALLERY





























